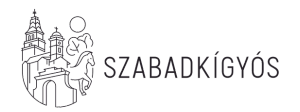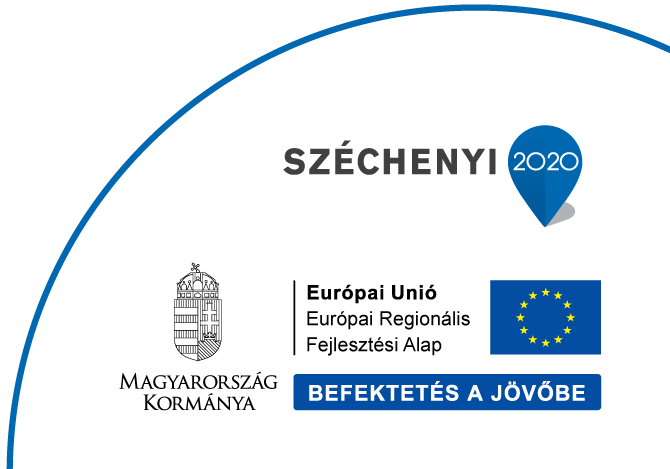Monuments
Szabadkígyós has no architectural monuments that are half a thousand years old or older, since the natural building materials of the lowlands cannot defy time indefinitely. The trials of our historical past were not favorable to our predecessors either, so they could not think of leaving long-lived houses for their descendants made of stones brought from distant mountains. What is permanent here, what time will not take, is the wide range of badness. The 4,800-hectare area preserves the remains of the ancient flora and fauna of the salt plains. Valuable, rare species live on the mosaic-like remnants of primeval grassland. About 90 of the bird species observed here nest here; many of these birds of prey, which are rare throughout Europe, find conditions suitable for their lifestyle here. One of our special animal species is the gray cattle, which still inhabits the steppe with its ancient, proud behavior. Upon reaching the border of the village, we can see the St. Anne’s Chapel, which was built in 1844 by Antal József Wenckheim in the Romanesque style. The plans of the chapel were designed by jr. Made by Antal Czigler. The chapel, standing on a small hill, has a single nave, a facade tower, and a straight part of the sanctuary. At the chancel, the nave is narrower, and the sacristy and oratory are connected to the chapel on both sides.
Another important monument is the Wenckheim crypt, which was built around 1850 based on the plans of Miklós Ybl.
The most important architectural masterpiece of Szabadkígyós is the Wenckheim castle and castle park. The castle park, which can be visited freely, has been a nature reserve since 1954 and is one of the best-known parts of the Körös-Maros National Park managed by Szarvas. The history of this area and the development of today’s conditions were closely connected with the history of the Kígyós wilderness, and then with the history of the Count Wenckheim family and the castle. The design of the park began at the same time as the construction. The area of the original park is 44 square meters. was a month, a significant part of which was covered by forest. Some of the oaks and sycamores still visible at the time of construction may have been mature and beautiful specimens. The castle is in an eclectic, neo-Renaissance style. It is a two-tower, two-mass building with a strongly segmented facade. The main building is connected to the annex by an open corridor. The chapel is located on the east wing of the main building. Next to it stood a greenhouse, the foundations of which can only be seen today. The rooms on the ground floor are decorated with marble fireplaces, in which no fire was ever lit. The tower is approx. It is surrounded by a 40-meter high viewing terrace, from which you can enjoy a magnificent view of the castle park and the French garden. The large rooms on the ground floor of the castle: the dining room and library covered in wood up to the ceiling, the small and large drawing rooms, and the smoking room on the lower level of the round tower. There are suites and guest rooms on the first floor. The kitchen was in the annex, and the ironing and servants’ rooms were upstairs. The carriage was driven all the way under the corridor along the current entrance road. Getting out here, they reached the stairwell, while the car could drive straight ahead and enter the barn. The stable and the carriage house – two buildings facing each other – can still be seen today. The entire castle has a basement. The food intended for storage was transported here from the horticulture to the brick vaulted cellar by “lóré” railway. During construction, a huge terrace was built in front of the main facade of the castle from the amount of soil removed from the foundations, which overlooks the French garden with a well-lined retaining wall.
The flora and fauna of the castle park is very rich, and it is no coincidence that the design of the park itself was based on the indigenous flora and fauna found here.
The castle – in which the Agricultural and Food Vocational Training Institute operated from 1945 to 2011 – has become worn out.
The Wenckheim Castle building is not open to the public due to ongoing renovation work. The park in the immediate vicinity of the castle is also a closed area. The open part of the park can be visited every day until dark, and you can take a pleasant walk under the century-old trees and around the lake. The imposing building of the castle is also clearly visible from here. In addition, the Lipizzan horses can be visited for free in the park. In the Wenckheim Major in Szabadkígyós, you can take part in a cultural adventure called “In the footsteps of a Hungarian Nabob”, the starting point of which is the Ferenc József Victory Gate, which is located next to the St. Anne’s Chapel, and other stops are the Wenckheim Crypt and the Local History Exhibition Halls in Szabadkígyós.
The settlement has grown with new monuments and imposing buildings in recent years. An example of the latter is the St. József Church, which was built in 1997 in the center of the village. The statues erected in the village are also significant, such as the Wenckheim-Czigler monument, which was handed over on August 20, 2000, and the bust of Lajos Kossuth, which was first completed on March 15, 2000 thanks to the Szabadkígyósért Public Foundation. Later, according to the decision of the Szabadkígyós Municipality’s Board of Representatives, a new, timeless bust of Lajos Kossuth was made, which was inaugurated on March 15, 2018.

